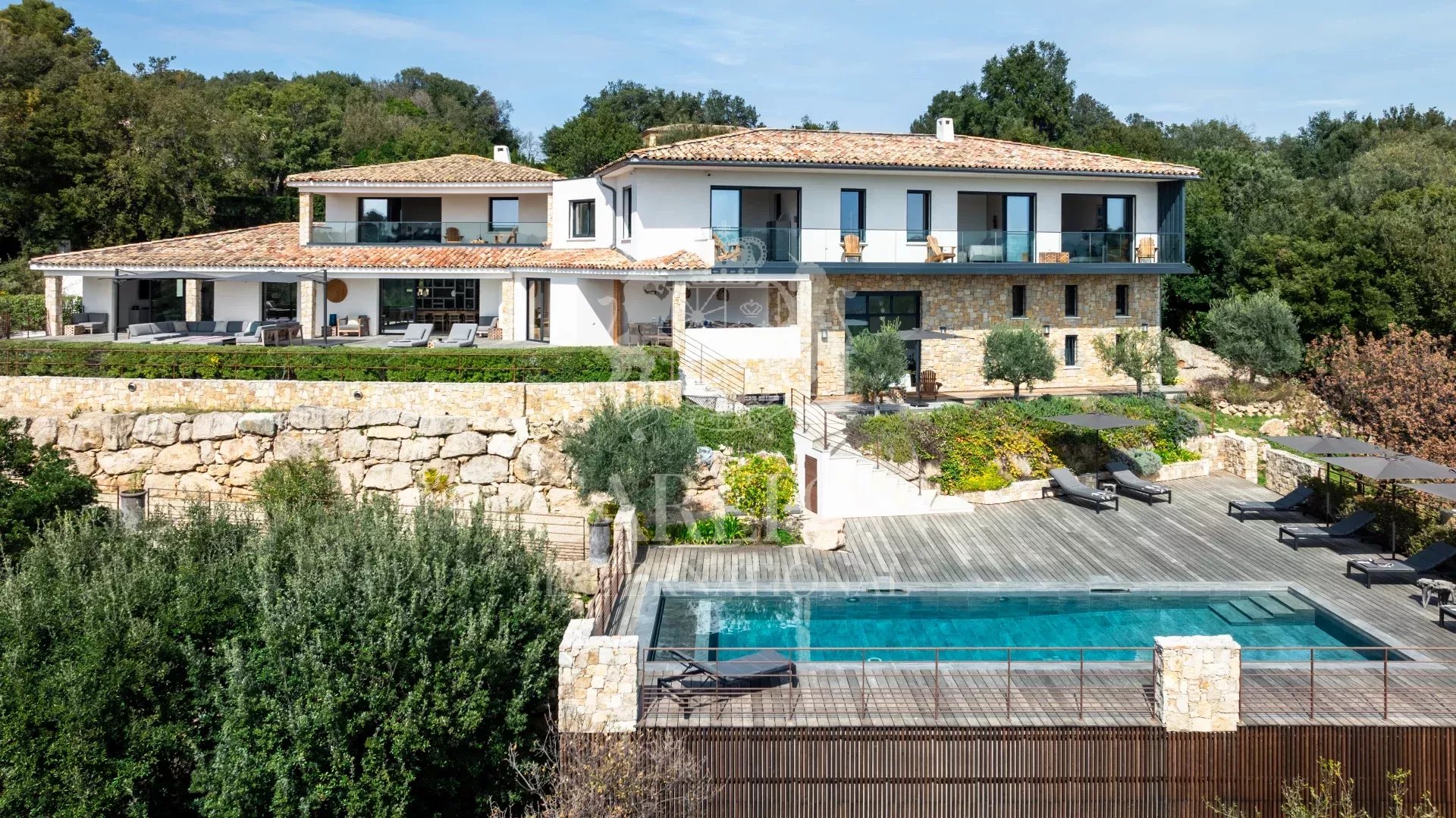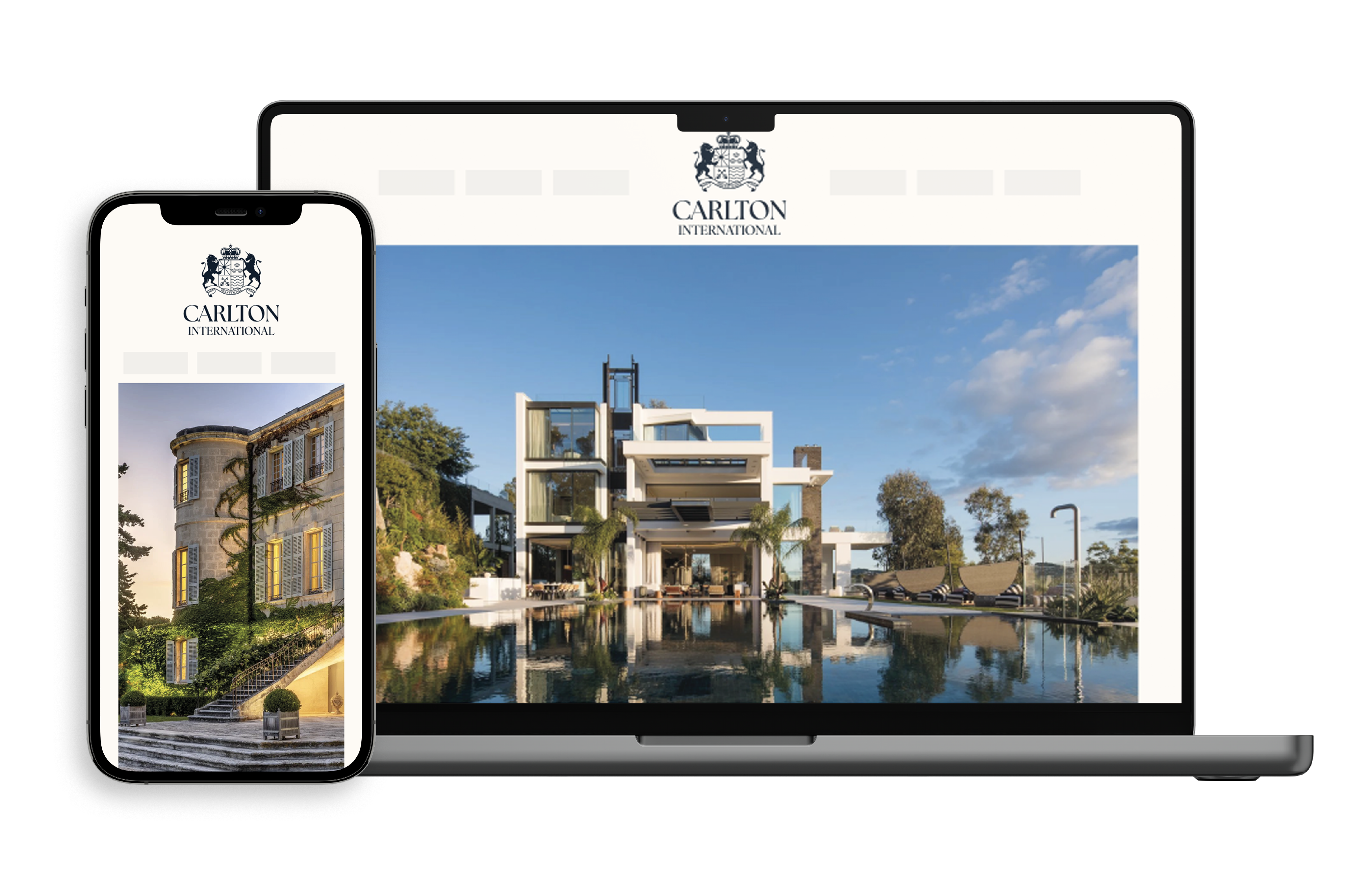Receive the best news on luxury real estate and our events.
Escape to elegance in Biot, where luxury and tranquility harmonize beautifully within this splendid contemporary villa of approx 600 sqm. Nestled in the heart of a residential area, this home invites you to create unforgettable moments, cradled by a breathtaking panoramic view of the surrounding nature, and the sea in the background.
Inside, the residence unveils a refined layout, conducive to serenity, where every room has been designed with meticulous attention to detail. Capable of accommodating up to 12 guests, 7 spacious bedrooms, including 5 suites, promise rest and privacy. The living room, the true heart of the home, is a welcoming , warm and bright space, ideal for sharing moments together. Reading enthusiasts will delight in a dedicated nook, perfect for escaping with a good book. The cinema space is the dream spot for entertaining evenings with family or friends, while the gym will appeal to fitness enthusiasts.
—
The exterior of the villa invites you to relax. As an extension of the interior living space you will enjoy a large wooden terrace; the swimming pool can be heated is bordered by a beautiful terrace, providing an idyllic space to cool off and unwind under the sun of the French Riviera. Close to the village of Biot, its galleries, its art glassworks, restaurants, and near Valbonne, this villa is a haven for those seeking to combine luxury, comfort, and serenity in a simply magnificent setting. Ref 967
GROUND FLOOR:
– Double reception with living room, dining area, and fireplace space opening onto the terrace
– Reading nook
– Fully equipped open kitchen leading to the large terrace
– Guest toilets
FIRST FLOOR:
– Master bedroom #1 (180cm bed), ensuite shower room/toilet, dressing room, with private terrace and views of the pool and surrounding hills and the sea
– Double bedroom #2 (160cm bed) with clear view of the terrace
– Double bedroom #3 (160cm bed) ensuite shower room/toilet, dressing room, with terrace and views of the pool and surrounding hills and the sea
– Double bedroom #4 (2 sigle beds 90 cm or a double 180cm) with terrace and views of the pool and surrounding hills and the sea
– Double bedroom #5 (160cm bed) ensuite shower room/toilet, dressing room, with terrace and views of the pool and surrounding hills and the sea
– Bedrooms 2 and 4 share an independent bathroom with bath, showers, and toilets
– Guest toilets
GROUND FLOOR BIS:
– Double bedroom #6 (160cm bed), ensuite shower room/toilet, dressing room. This room has a private terrace giving access to the garden.
– Back kitchen with freezer, coffee machine
BASEMENT/ GARDEN LEVEL:
– Laundry room with 2 washing machines and a dryer
– Cinema space
– Guest toilets
– Bedroom #7 (2 beds 90cm or double 180cm), shower room, dressing room. This bedroom has a private terrace and independent access to the garden.
EXTERIOR:
Pool 12×4 with outdoor shower
Summer living and dining area
Various relaxation spaces
Pétanque court
Independent gym with kitchenette, separate toilets, shower room
Separate toilets on the lower level
AMENITIES: Gas barbecue, Internet access with fiber, TV in the bedrooms, alarm, home automation with centralized closure, reversible air conditioning, garage and pool secured with a cover.

Price
Property type
House
Village
BIOT- Magnificent contemporary house with 7 bedrooms
Surface
600m2
Rooms
10
Bedrooms
7
Bathrooms
6

CONTACT US FOR
MORE INFORMATION
SIMILAR PROPERTIES
IN THE SURROUNDINGS

Discover an elegant and chic world with Carlton International, your luxury real estate experts. We are a leading real estate agency specializing in prestigious properties across the globe. With our unmatched expertise and vast network, we offer you an exclusive selection of prestigious residences, villas, apartments, and estates in the most sought-after international locations.
Immerse yourself in the allure of exquisite destinations, renowned for their breathtaking landscapes, glamorous lifestyle, and unparalleled luxury. At Carlton International, we understand the unique desires and expectations of our discerning clientele. Our commitment to excellence ensures that we present only the most exquisite properties, embodying the essence of luxurious living.
Explore our carefully curated collection of luxury real estate listings, meticulously selected to showcase the pinnacle of elegance and refinement. From lavish seaside villas with panoramic views to chic apartments in prestigious neighborhoods, each property represents the ultimate in craftsmanship, design, and opulence.
At Carlton International, we take pride in providing unparalleled expertise and personalized service throughout your real estate journey. Our team of experienced professionals possesses in-depth knowledge of local and international markets, allowing us to seamlessly guide you through every step of the buying or renting process. Whether you are looking for a stunning vacation home, a lucrative investment opportunity, or a permanent residence, our dedicated agents are committed to helping you find the perfect property to fulfill your aspirations.
Carlton International is your trusted partner in luxury real estate worldwide. We are committed to delivering the highest level of service, ensuring that your real estate journey is seamless and successful. With our extensive network, discreet approach, and unwavering dedication to client satisfaction, we are here to exceed your expectations and help you realize your dreams of owning or renting a luxury property.
Carlton International is your trusted partner in luxury real estate worldwide. We are committed to delivering the highest level of service, ensuring that your real estate journey is seamless and successful. With our extensive network, discreet approach, and unwavering dedication to client satisfaction, we are here to exceed your expectations and help you realize your dreams of owning or renting a luxury property.
Begin your search for the perfect luxury property with Carlton International today. Explore our listings, connect with our knowledgeable agents, and let us guide you towards discovering your ideal home or investment opportunity in the most prestigious destinations. Experience the essence of luxurious living with Carlton International – where dreams become reality.
Saint-Tropez (Gulf of St-Tropez)
Fréjus / St Raphael and surroundings
Hinterland of Var
Cannes and surroundings
Cannes hinterland
St-Paul de Vence and surroundings
Valbonne and surroundings
Antibes and surroundings
Monaco and surroundings
Nice and surroundings
Western Algarve
Central Algarve
Eastern Algarve
International
2025 © CARLTON INTERNATIONAL, ALL RIGHTS RESERVED – POWERED BY PIXODEO
Share the elegance: invite your friends or family to discover this exceptional property.