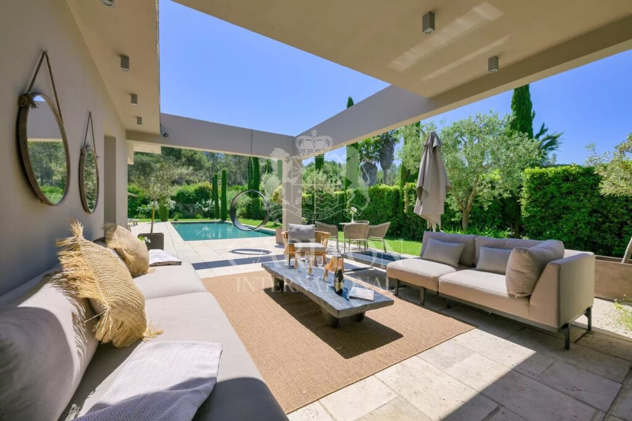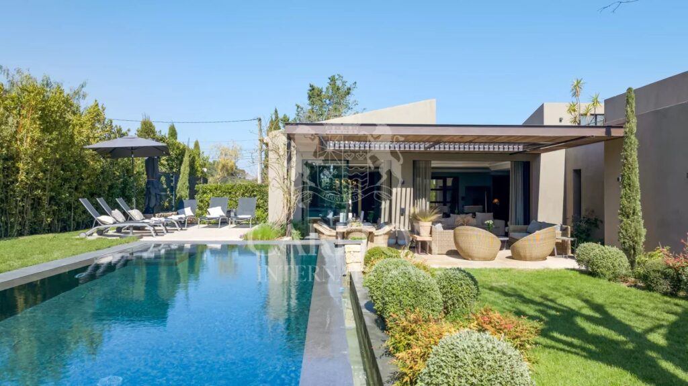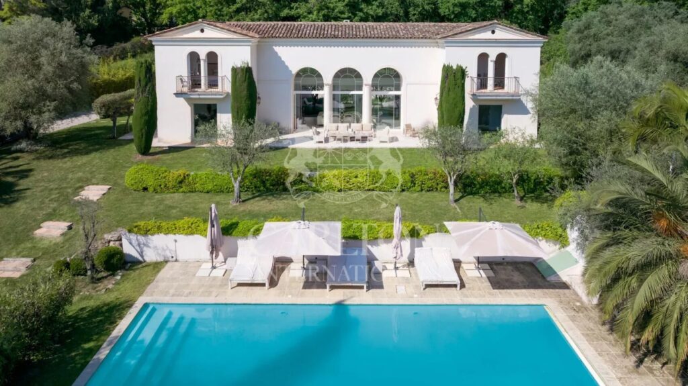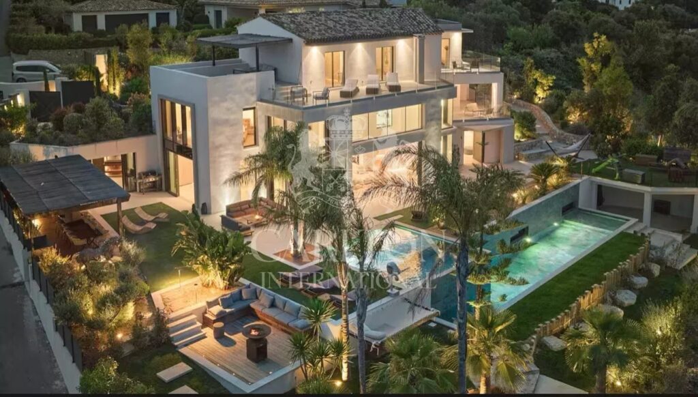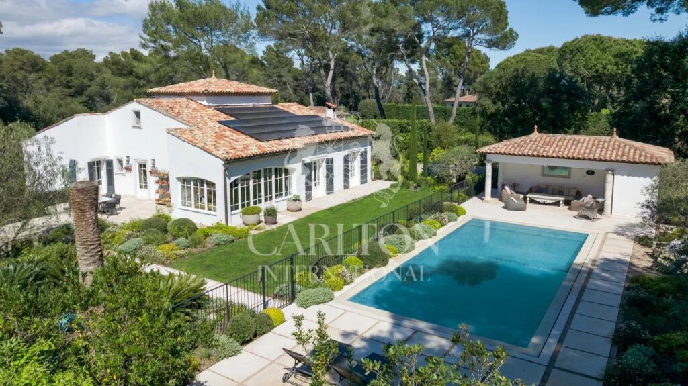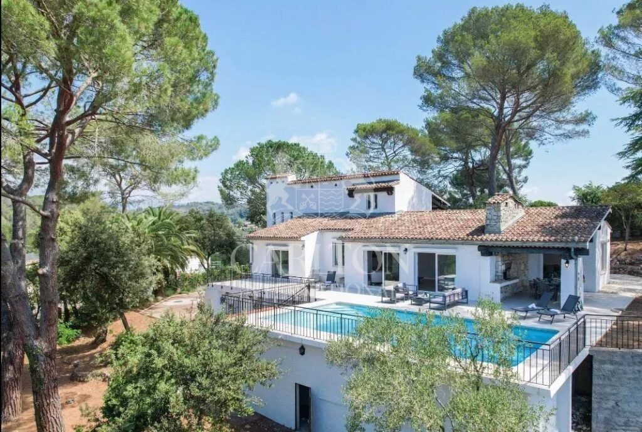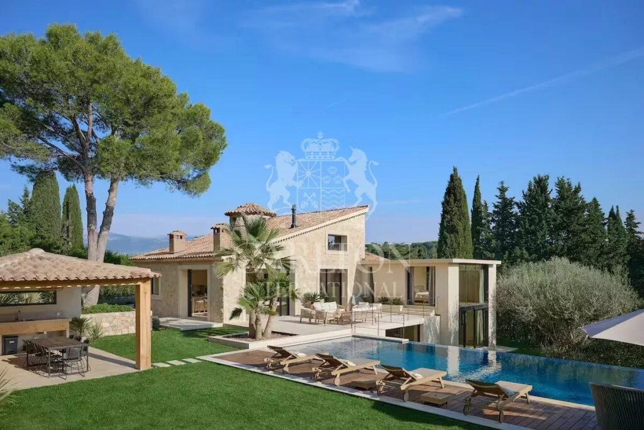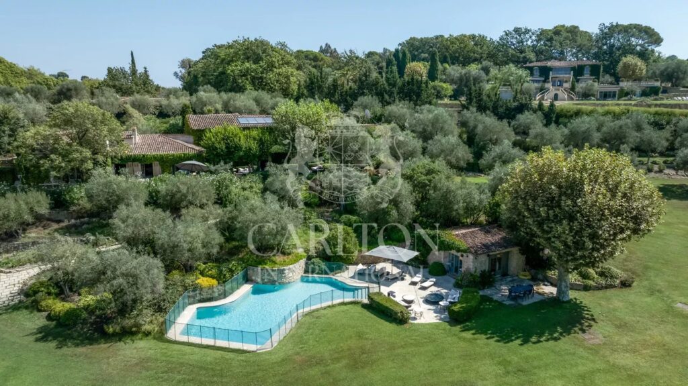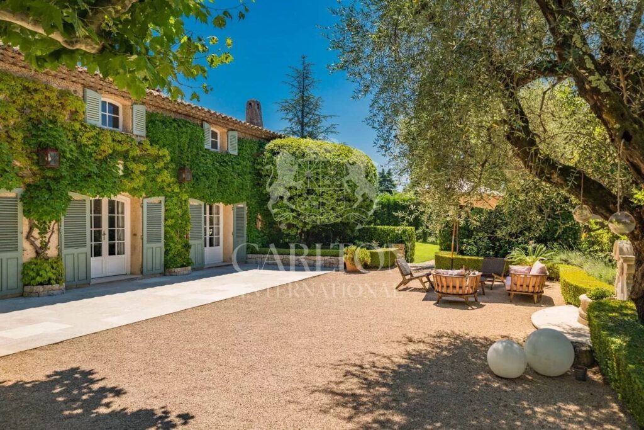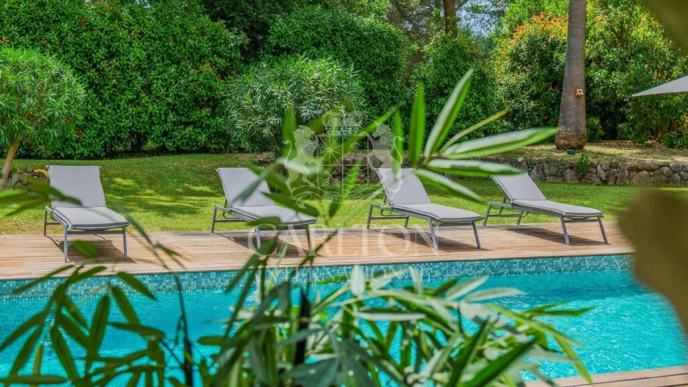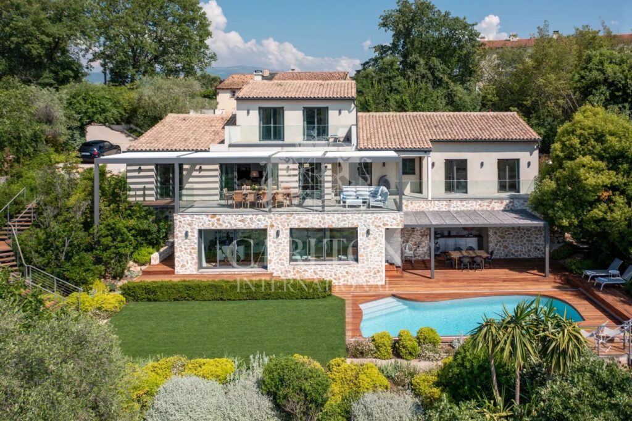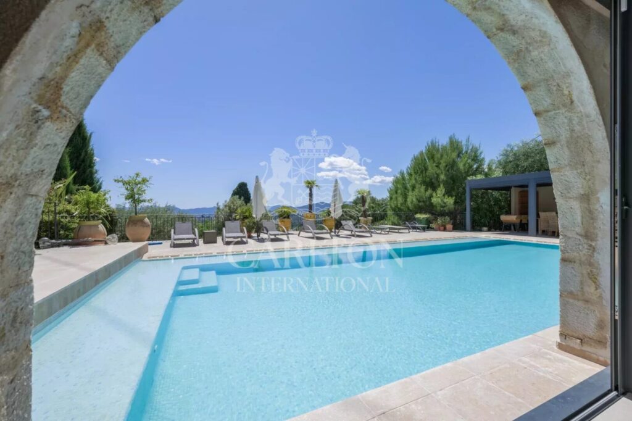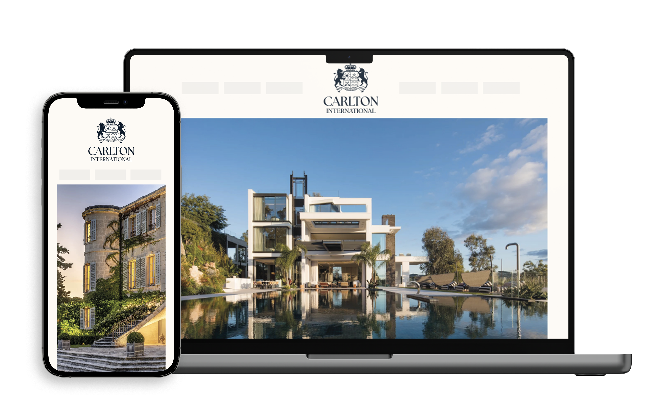Luxury Rental Properties Near Valbonne – Sophia Antipolis
33 results
4 bedrooms | 300 m² | 6 rooms
Ref. 1068
Week
from €8,500 to €15,000
5 bedrooms | 179 m²
Ref. 1075
Week
from €10,625 to €18,750
7 bedrooms | 500 m² | 10 rooms
Ref. 1081
Week
from €26,500 to €50,000
5 bedrooms | 300 m²
Ref. 1078
Week
from €12,500 to €12,500
6 bedrooms | 331 m² | 7 rooms
Ref. 1051
Week
from €5,625 to €10,000
5 bedrooms | 350 m² | 8 rooms
Ref. 1059
Week
from €19,300 to €31,800
7 bedrooms | 500 m²
Ref. 1033
Week
from €15,000 to €24,000
4 bedrooms | 300 m² | 6 rooms
Ref. 1032
Week
from €6,875 to €11,250
5 bedrooms | 315 m² | 6 rooms
Ref. 1041
Week
from €4,500 to €11,000
5 bedrooms | 560 m² | 8 rooms
Ref. 965
Week
from €10,000 to €10,000




