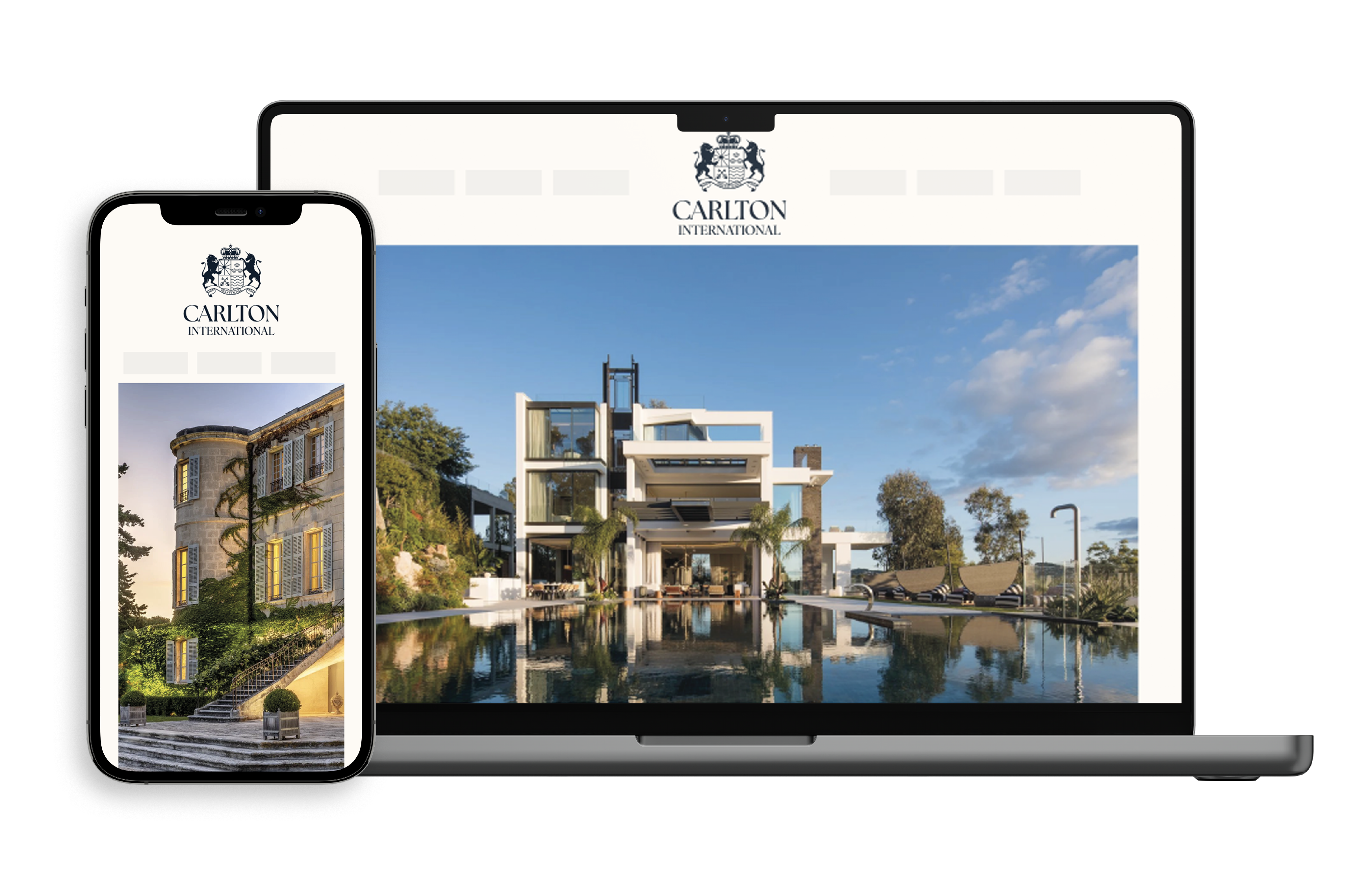Côte d’Azur - Long term rental
45 results

Discover an elegant and chic world with Carlton International, your luxury real estate experts. We are a leading real estate agency specializing in prestigious properties across the globe. With our unmatched expertise and vast network, we offer you an exclusive selection of prestigious residences, villas, apartments, and estates in the most sought-after international locations.
Immerse yourself in the allure of exquisite destinations, renowned for their breathtaking landscapes, glamorous lifestyle, and unparalleled luxury. At Carlton International, we understand the unique desires and expectations of our discerning clientele. Our commitment to excellence ensures that we present only the most exquisite properties, embodying the essence of luxurious living.
Explore our carefully curated collection of luxury real estate listings, meticulously selected to showcase the pinnacle of elegance and refinement. From lavish seaside villas with panoramic views to chic apartments in prestigious neighborhoods, each property represents the ultimate in craftsmanship, design, and opulence.
At Carlton International, we take pride in providing unparalleled expertise and personalized service throughout your real estate journey. Our team of experienced professionals possesses in-depth knowledge of local and international markets, allowing us to seamlessly guide you through every step of the buying or renting process. Whether you are looking for a stunning vacation home, a lucrative investment opportunity, or a permanent residence, our dedicated agents are committed to helping you find the perfect property to fulfill your aspirations.
Carlton International is your trusted partner in luxury real estate worldwide. We are committed to delivering the highest level of service, ensuring that your real estate journey is seamless and successful. With our extensive network, discreet approach, and unwavering dedication to client satisfaction, we are here to exceed your expectations and help you realize your dreams of owning or renting a luxury property.
Carlton International is your trusted partner in luxury real estate worldwide. We are committed to delivering the highest level of service, ensuring that your real estate journey is seamless and successful. With our extensive network, discreet approach, and unwavering dedication to client satisfaction, we are here to exceed your expectations and help you realize your dreams of owning or renting a luxury property.
Begin your search for the perfect luxury property with Carlton International today. Explore our listings, connect with our knowledgeable agents, and let us guide you towards discovering your ideal home or investment opportunity in the most prestigious destinations. Experience the essence of luxurious living with Carlton International – where dreams become reality.
Saint-Tropez (Gulf of St-Tropez)
Fréjus / St Raphael and surroundings
Hinterland of Var
Cannes and surroundings
Cannes hinterland
St-Paul de Vence and surroundings
Valbonne and surroundings
Antibes and surroundings
Monaco and surroundings
Nice and surroundings
Western Algarve
Central Algarve
Eastern Algarve
International
2025 © CARLTON INTERNATIONAL, ALL RIGHTS RESERVED – POWERED BY PIXODEO