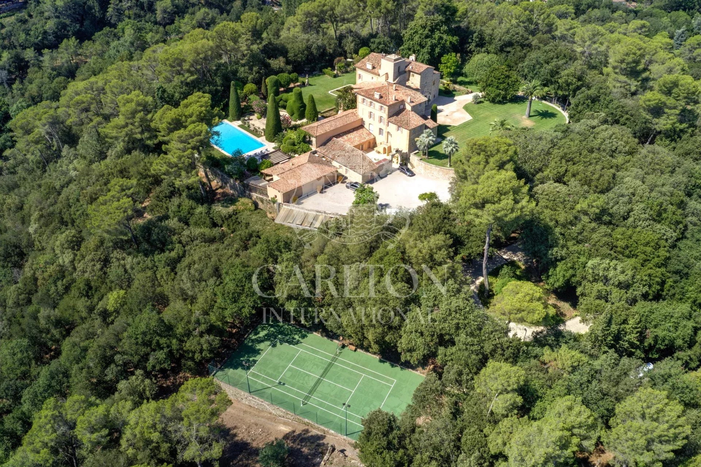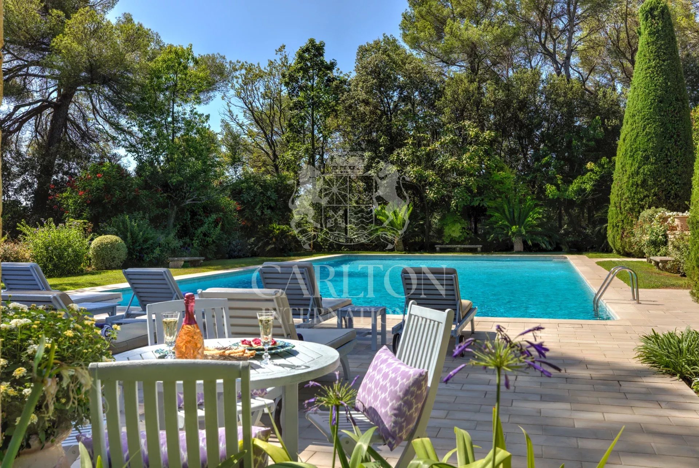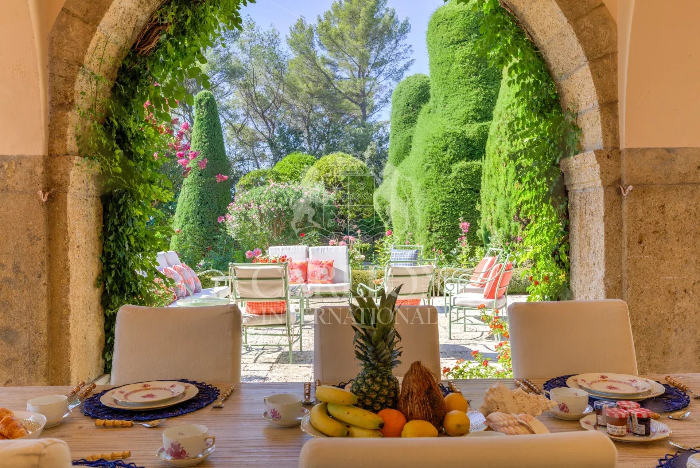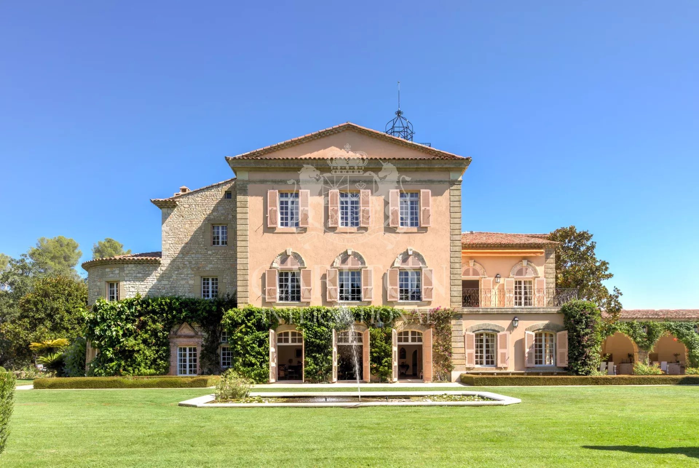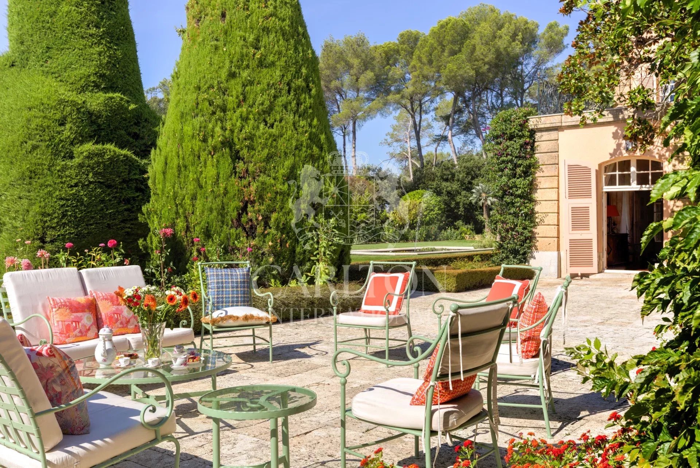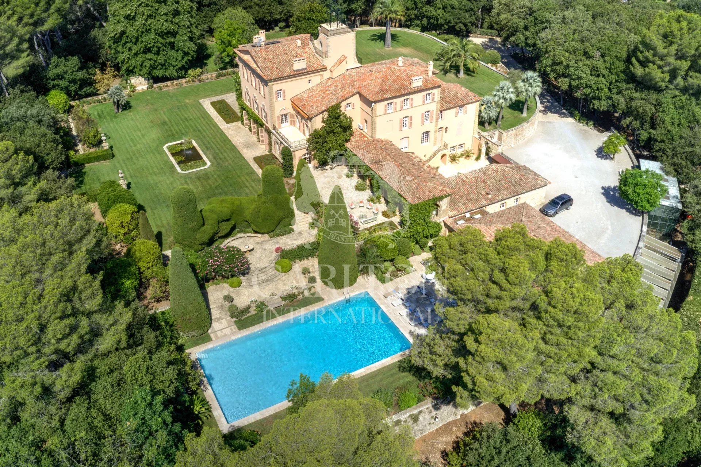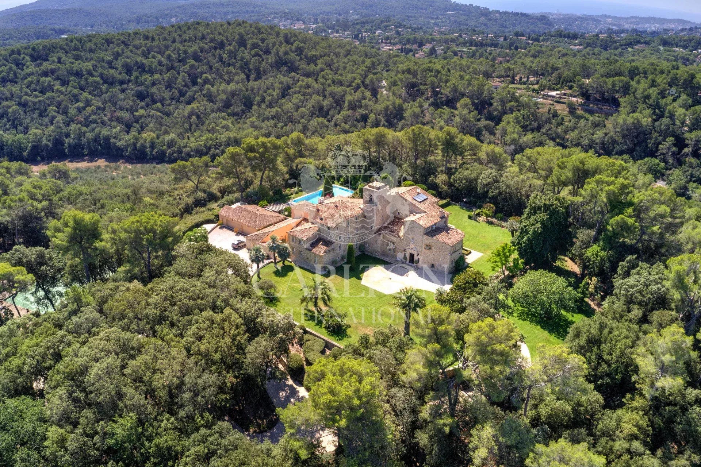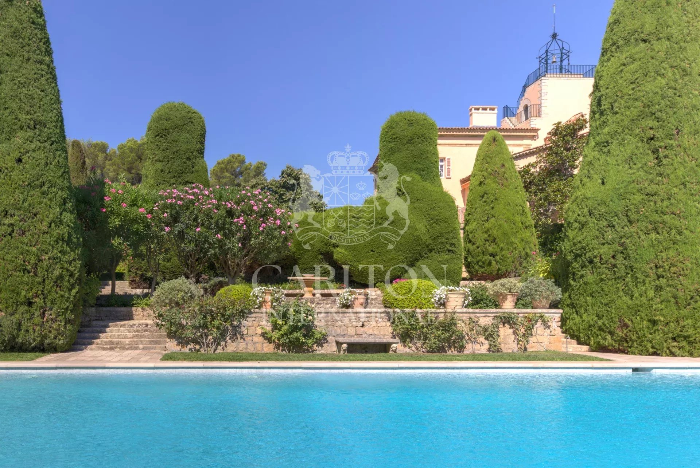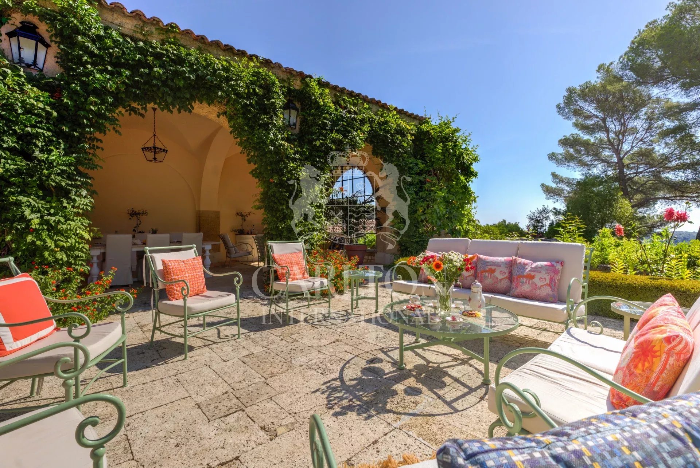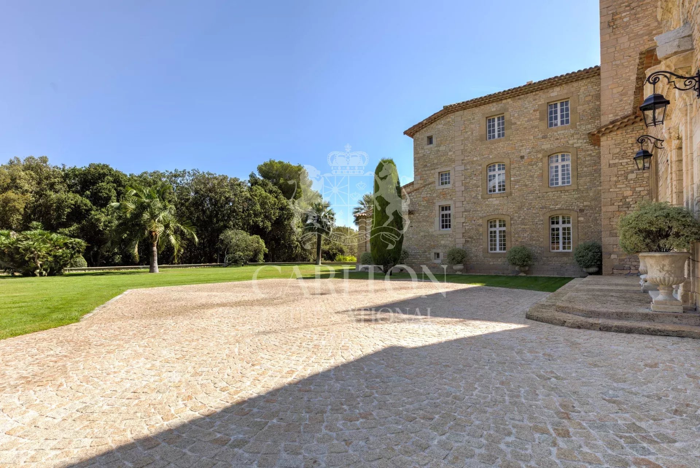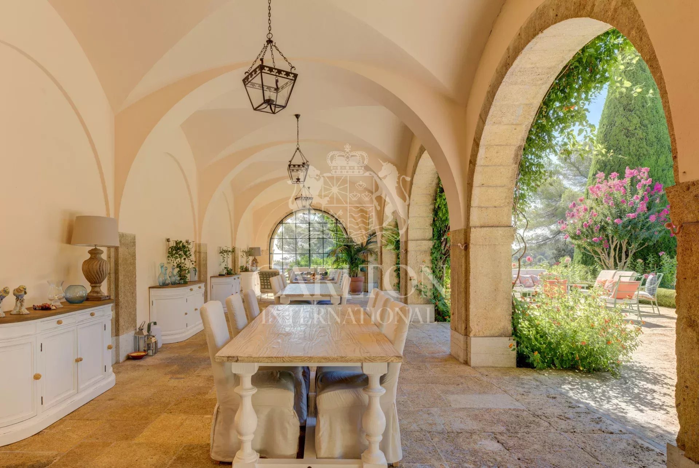Valbonne – Stay in a charming 9-bedroom Provencal château in the heart of Valbonne
Immerse yourself in the captivating charm of this remarkable country estate, nestled in its own secluded sanctuary in Valbonne, just a 20-minute drive from the breathtaking coastline.
With its impressive grandeur, the main residence offers nine luxurious bedrooms and an air of historic elegance. Step into the magnificent courtyard, where the refined interiors transport you to a bygone era.
—
Spanning more than 18 hectares, the private park surrounding the estate is a paradise of natural beauty. Carefully landscaped gardens with terraces and numerous outbuildings add a touch of versatility to this extraordinary property.
You can relax by the 20-meter marble swimming pool, enjoy a friendly match on the tennis court or simply stroll through the enchanting gardens, meticulously designed by renowned French visionary Jaques Couelle. Adorned with rare species and majestic cypress trees, these gardens are a true testament to artistic genius.
Throughout its history, the prestigious Domaine de Valbonne has welcomed many distinguished guests. In particular, it served as the summer residence of the Kennedy family, where the young JF Kennedy himself spent his childhood summers, leaving an indelible mark on this precious estate.
From its vantage point, the property offers breathtaking panoramic views of the Mediterranean Sea and the picturesque countryside. As you wind your way along the impressive driveway through the meticulously landscaped grounds and past charming entrance pavilions, you’ll discover various water features, a flourishing vegetable garden and even an olive grove, a true testament to the abundant natural splendor that surrounds you.
First floor:
– Main entrance hall
– Separate first living room with piano opening onto the garden
– Study opening onto the garden
– The second living room opens onto the garden and communicates with the dining room, which also opens onto the garden and covered patio(The office, living room and dining room communicate with each other).
– Large kitchen with separate dining room opening onto the covered patio.
Second floor:
– Bedroom 1: 180cm bed, ensuite bathroom, separate WC, bidet, dressing room. View of the garden.
– Bedroom 2: 160cm bed, master suite with fireplace, ensuite bathroom, separate shower, separate WC, double dressing room, garden and pond views, also opening onto a private terrace shared with bedroom 3 with sea views.
– Bedroom 3: 160cm bed, ensuite bathroom, separate toilet, opens onto a private terrace shared with bedroom 2 with sea views.
– Bedroom 4: 140cm bed, ensuite bathroom, WC and dressing room.
– Utility room
– Small additional kitchen
Second floor:
– Bedroom 5: 2x90cm bed, ensuite bathroom, WC, dressing room, view of rear courtyard.
– Bedroom 6: Bed 1x80cm, ensuite bathroom with small bath, WC, view of main entrance.
– Bedroom 7: 160cm bed, ensuite bathroom, WC, bidet, view of rear courtyard.
– Bedroom 8: Second master suite with fireplace, 200cm bed, ensuite bathroom, WC, bidet and dressing room, view of garden and pond.
– Bedroom 9: 1x90cm bed, (suitable for a teenager/child) ensuite bathroom, WC, bidet and dressing room.
– Separate room with sauna
– Kitchenette on landing
Read the full description
