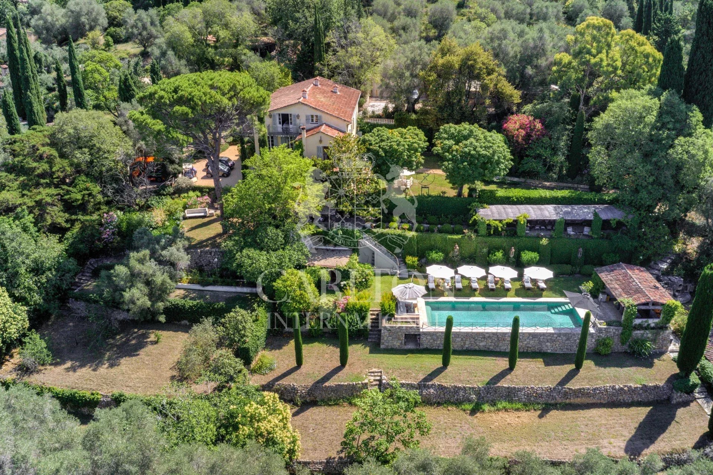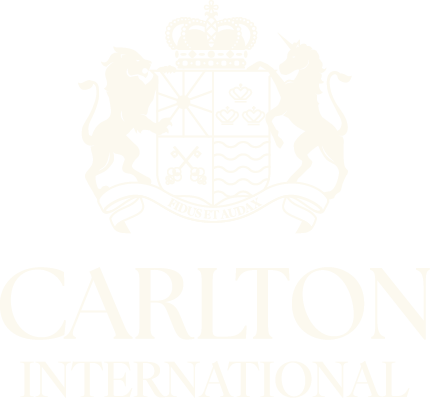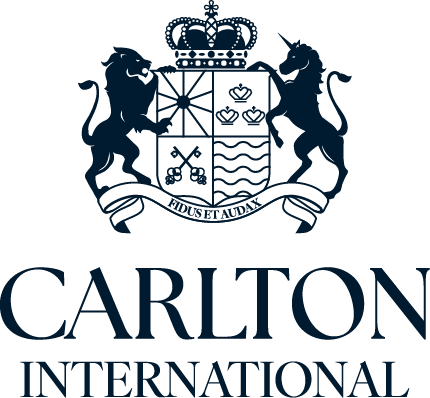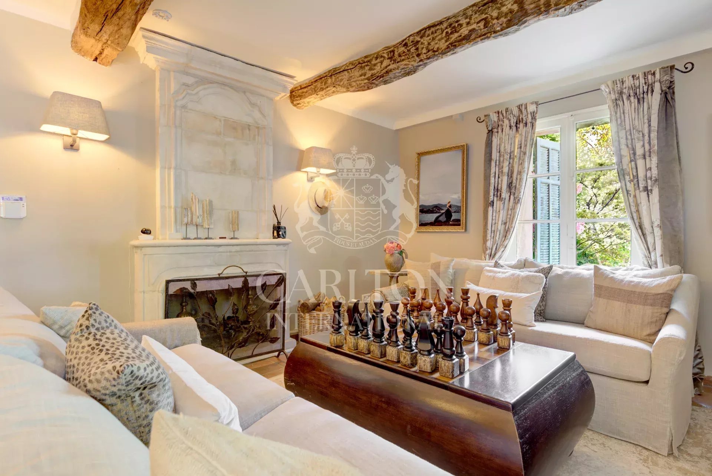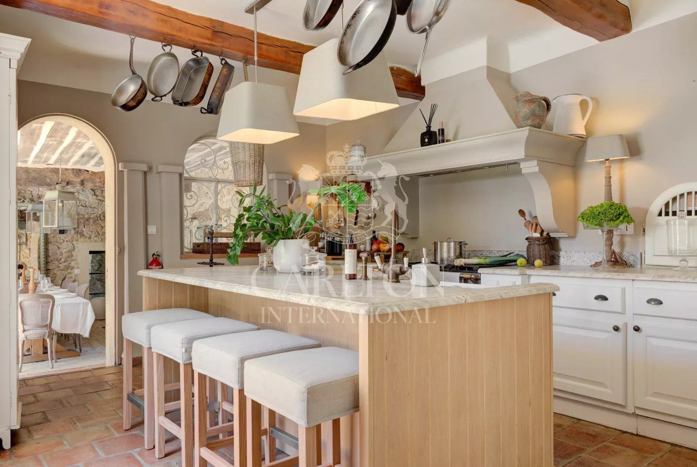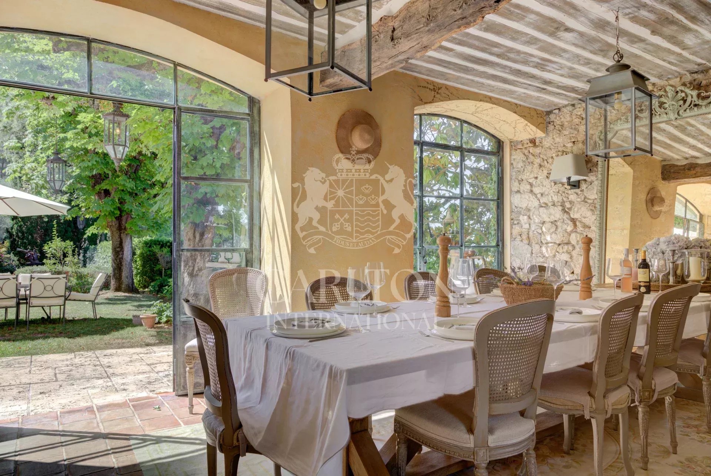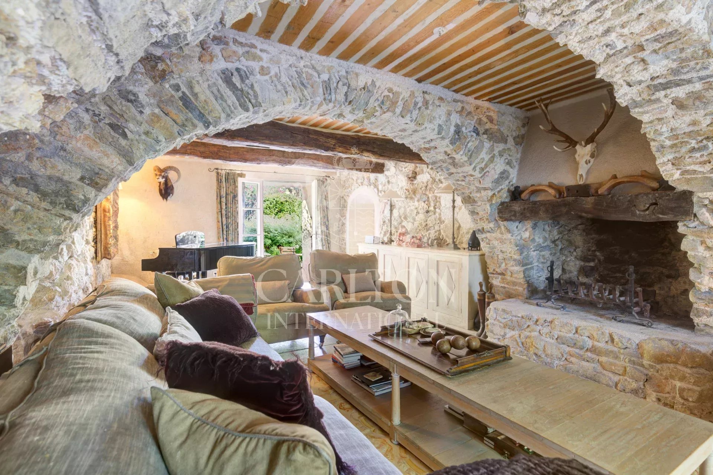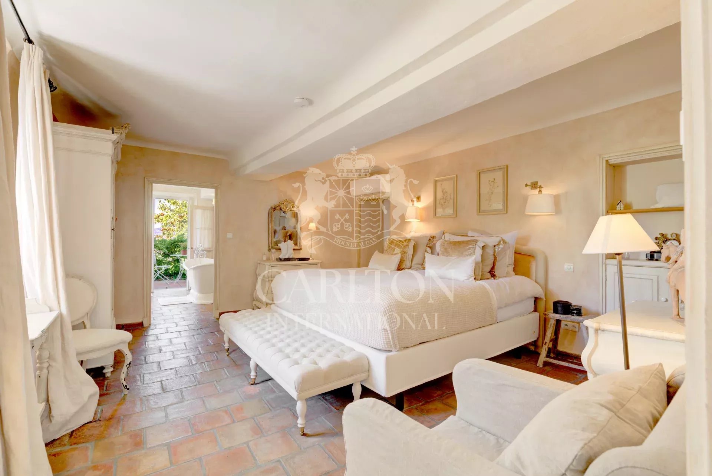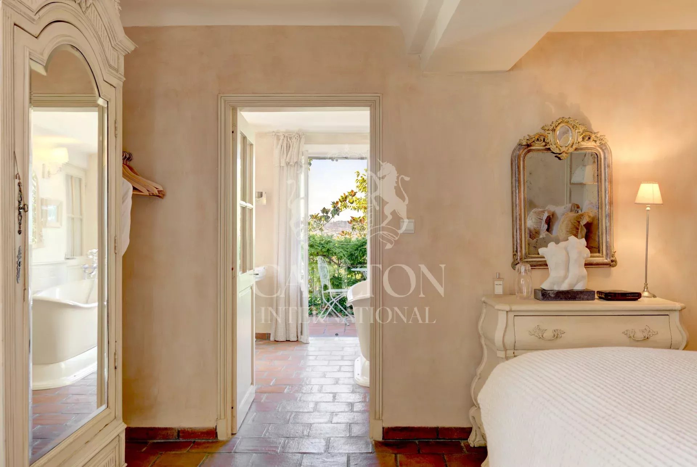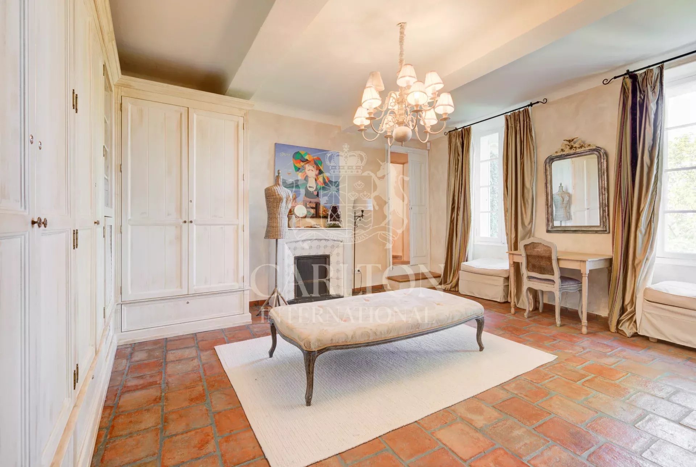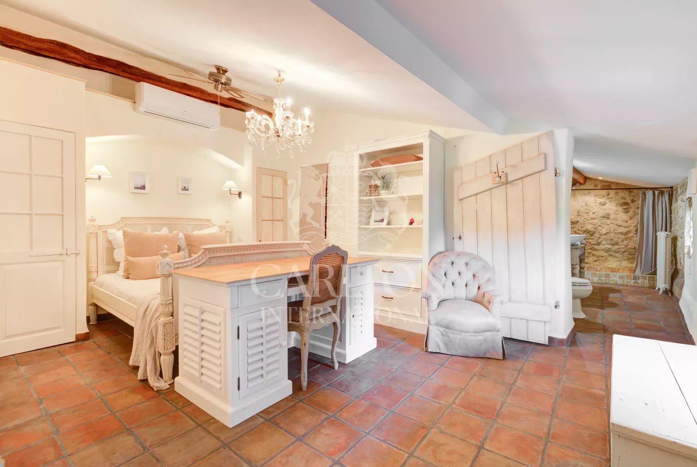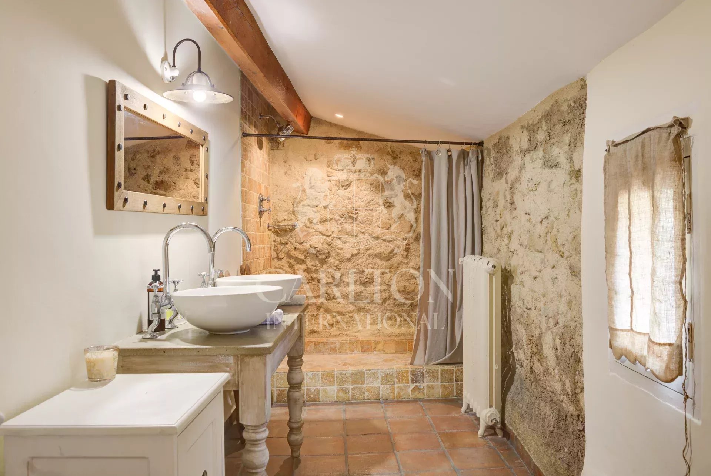Mouans-Sartoux – Charming country house on the outskirts of Mougins
Just 5 minutes from Mougins, in a private, secluded estate, this Bastide is brimming with authentic charm. Proudly exposed blonde stonework and exposed beams give it a unique character that’s sure to win you over.
With its 550 m², this superb bastide stands in the middle of a vast 8,000 m² garden, offering an idyllic setting for a stay with family or friends. The main villa, with its elegant decor and soft, powdery colors, can accommodate up to 14 people with its 7 bedrooms and 3 living rooms, while the equally elegant independent studio can accommodate a further 4 people. REF 883
—
The garden, carefully landscaped with Mediterranean species, invites you to relax and contemplate.
Numerous rest and dining areas have been created so that everyone can take full advantage of this enchanting environment. There’s also a children’s play area for your enjoyment.
Offering the ultimate in relaxation, the house features a sauna and swimming pool where you can fully recharge your batteries. Meals can be enjoyed in one of the three dining rooms, lulled by the song of the cicadas. As you linger in the summer lounge, your eyes will be irresistibly drawn to the breathtaking view of the surrounding mountains.
This bastide is a true invitation to escape and recharge your batteries, in an exquisitely gentle Provencal setting.
Garden level
-Entrance
-Relaxation area
-Guest toilet
-living room with fireplace
-living room with fireplace 1 smart TV with hifi system opening onto garden and courtyard
-1 pantry
-1 fully equipped kitchen
-1 9-person dining room opening onto garden
-1 pantry
Second floor accessible via two staircases
-1 shower room with toilet
-1 storage cupboard
Bedroom 1: En-suite double bedroom (220cm bed), bathroom/toilet/double washbasin
-Bedroom 2: Master ensuite (220cm bed) ensuite bathroom/bathtub/toilet/double washbasin) and a large dressing room opening onto a private balcony with mountain views.
-Laundry room
Second floor accessible via two staircases
-Bedroom3: Double bedroom en suite (bed 180cm) bathroom/toilet/shower/double washbasin
-Bedroom 4: en suite double bedroom (160cm bed) bathroom/toilet
-Bedroom 5: Double room ensuite (bed 160cm) bathroom/toilet/double washbasin
-Bedroom 6: Double bedroom (2 beds 90cm)
-Bedroom 7: Double bedroom en suite (220cm bed) with TV and hi-fi system, bathroom/toilet opening onto a private balcony with mountain views.
-A studio (2 beds 90cm) with shower/toilet equipped with fridge, coffee machine and TV. It has a dressing room and opens onto a fully equipped summer kitchen with access to the children’s play area.
On the property: From the first dining area, you descend a few steps to reach the sheltered outdoor living area. Crossing the lavender alley, you reach a second dining area sheltered by a planted pergola.
On the other side, a spacious pool house has been converted into a fully-equipped summer kitchen/dining room, opening onto the 15×5-meter heated pool. Alongside the pool is a sauna with shower and washbasin. Downstairs, on a second level, you’ll find the gym.
Features: gym-sauna-children’s play area with zip-line, swing, wooden huts and trampoline-ping-pong table-heated pool-barbecue-pizza oven-video surveillance-alarm-intercom-electric gate-heated pool.
Read the full description
