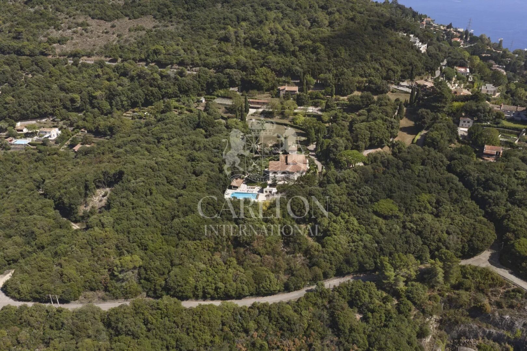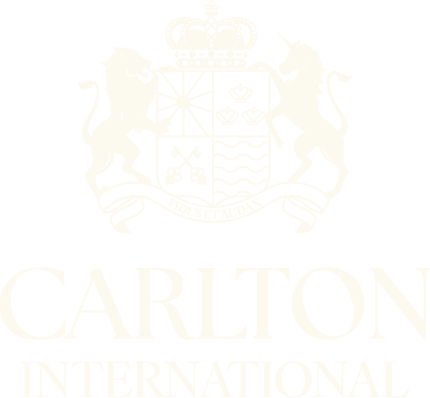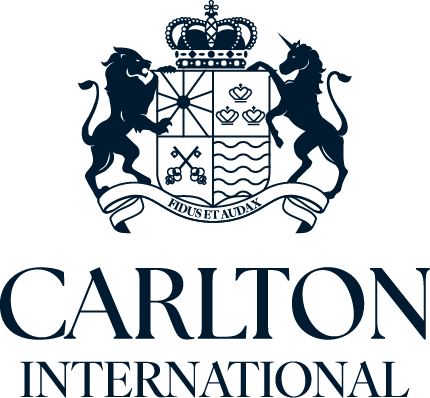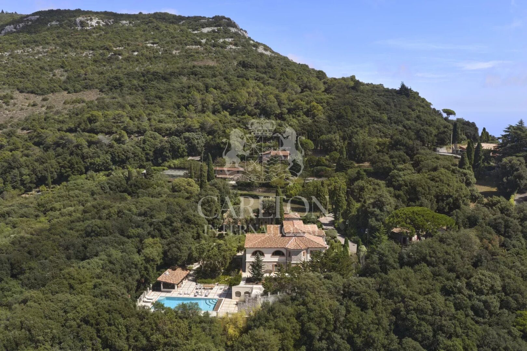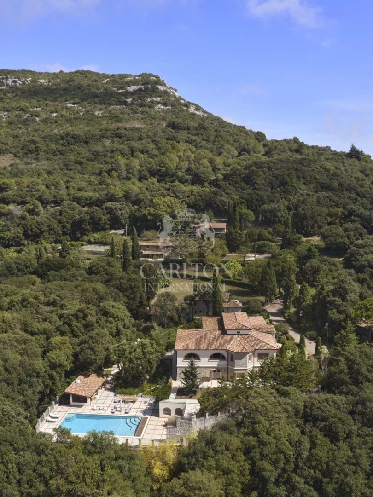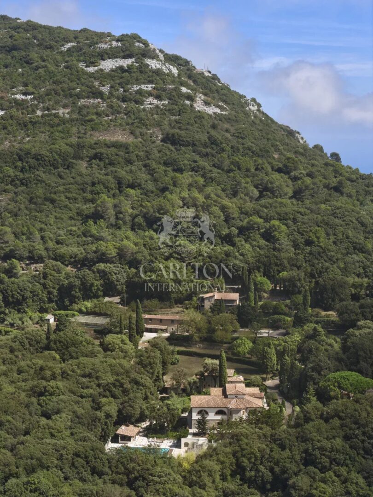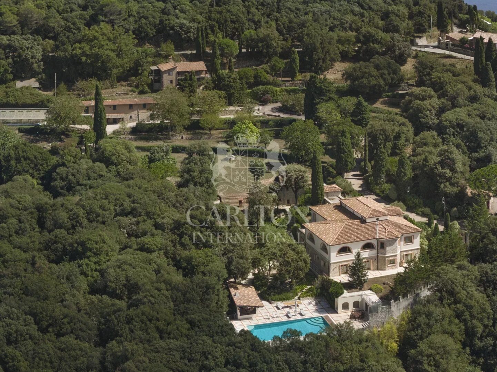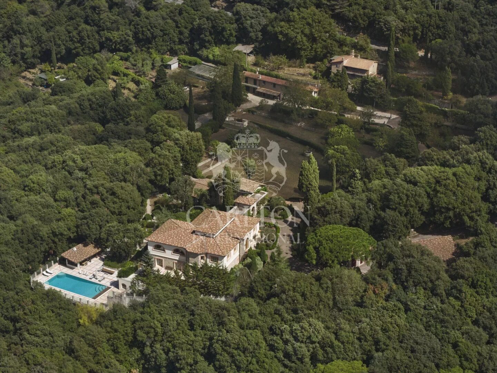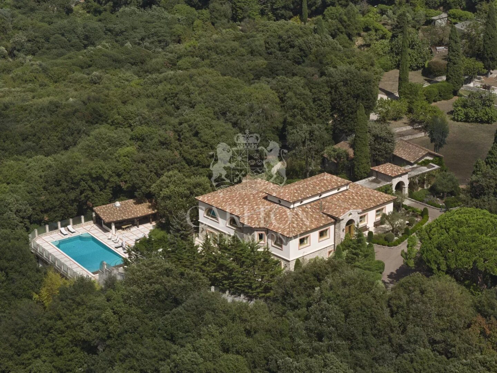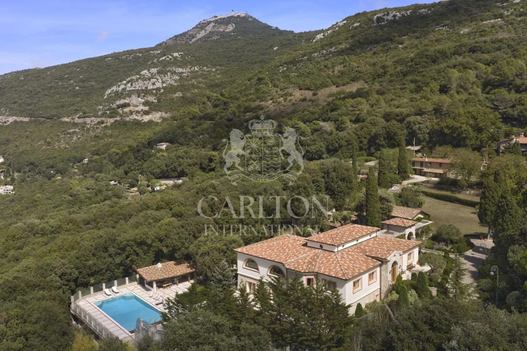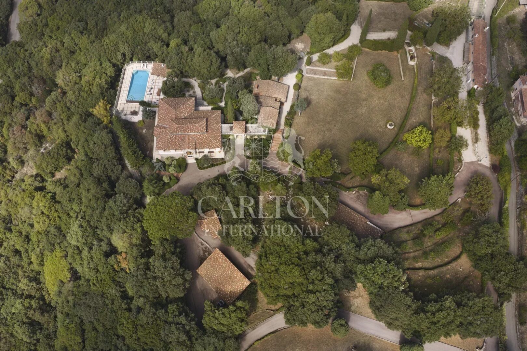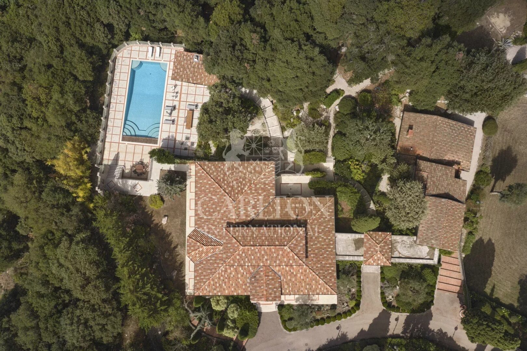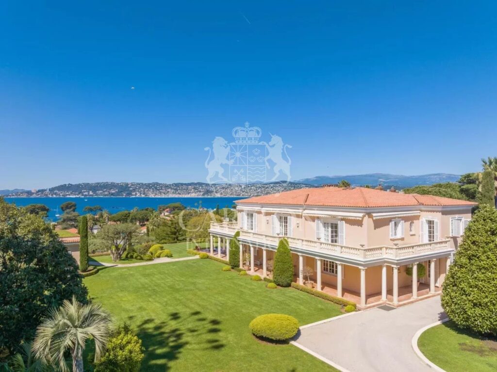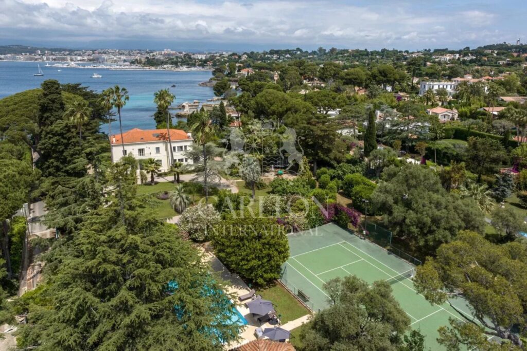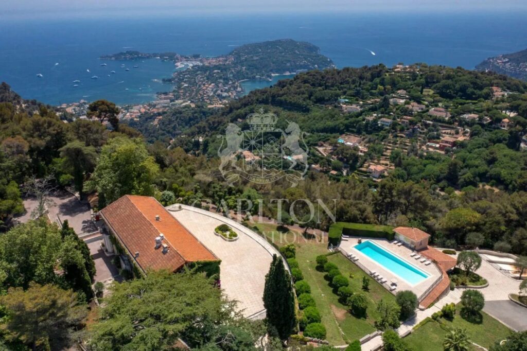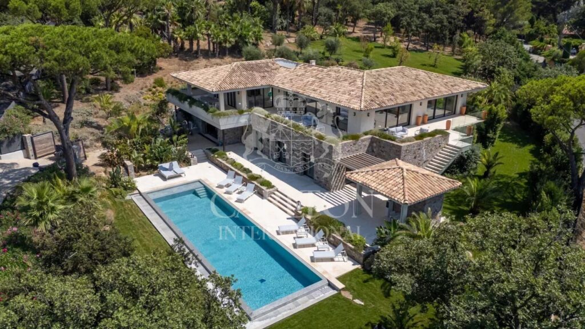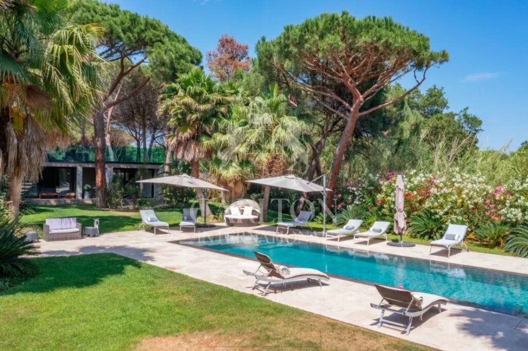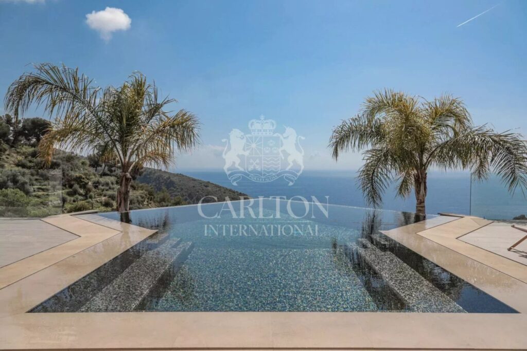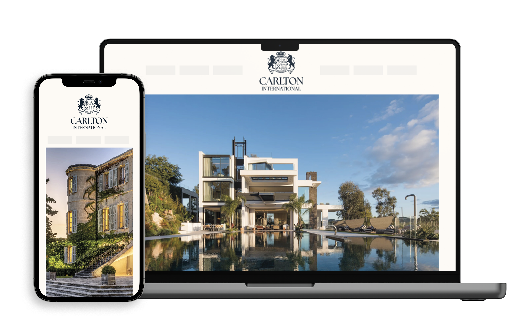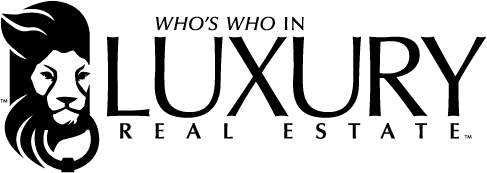An exceptional estate combining elegance and privacy, perfectly positioned above Monaco
This magnificent estate will be offered at auction on November 5, 2025. It presents a unique opportunity to acquire a prestigious historic property in the heart of the French Riviera, combining character, scale, and immediate proximity to Monaco.
Minimum opening bid: €7,500,000
Estimate: €7,500,000 – €15,000,000
Nestled within 5.26 hectares (13 acres) of landscaped gardens, this rare estate overlooks Monaco from the hills of La Turbie.
The main residence (616 m² – 6,627 ft2) impresses with its grand entrance hall featuring a cathedral ceiling, a bright triple-aspect living room, a formal dining room, a private study, and four elegant suites, all served by an elevator.
The property also includes a guest house and a 120 m² professional suite, as well as a former hunting lodge converted into a convivial reception space.
The amenities are fully in keeping with the prestige of the property: a heated 17 x 5 m swimming pool with pool house, sauna and summer kitchen, a fitness pavilion, a caretaker’s house, garages for four cars, greenhouse, workshop, and a private well ensuring independent water supply.
The owner has also acquired the only adjoining property, offering further development potential with planning permission for a spa, gym, or additional accommodation.
Just 10 km from Monaco, 16 km from Nice, and 30 km from Nice International Airport, this off-market estate, offered at an exceptional starting price of €7,500,000, represents a rare investment opportunity on the Côte d’Azur. Ref PE-00347
An exceptional estate combining elegance and privacy, perfectly positioned above Monaco.
Situated in the hills above Monaco and close to the Monte-Carlo Golf Club, this exceptional Country Estate combines privacy, scale, and provenance within one of Europe’s most sought-after locations.
Key Financials
• Originally offered off-market: €21,000,000
• Pre-sale estimate: €7,500,000 – €15,000,000
Principal Residence – 616 m²
• Striking double-height entrance gallery with cathedral-style ceiling
• Impressive triple-aspect living room
• Formal dining room
• Private study
• Breakfast kitchen
• Four-bedroom suites
• Two additional WC’s and a large laundry room
• Elevator
Guest House & Business Suite – approximately 120 m²
• Ground floor: studio with a bathroom and kitchenette
• Lower level: substantial business suite with separate access
• “Hunting Lodge” with expansive bar area and traditional fireplace
Additional Amenities
• Heated Swimming pool 17m x 5m
• Pool house with changing areas, showers, and sauna
• Two – 4-car garage blocks
• Large greenhouse
• Workshop and equipment storage
• Independent water supply via estate well
Setting
The estate is positioned within 5.26 hectares (13 acres) of exquisitely landscaped, predominantly level grounds, ensuring privacy.
Accommodation across the estate includes:
• Principal residence
• Primary guest house with business suite
• Pool house with associated outdoor kitchen, bar, and dining areas
• Fitness pavilion
• Caretaker’s house and workshop
Ler toda a descrição
