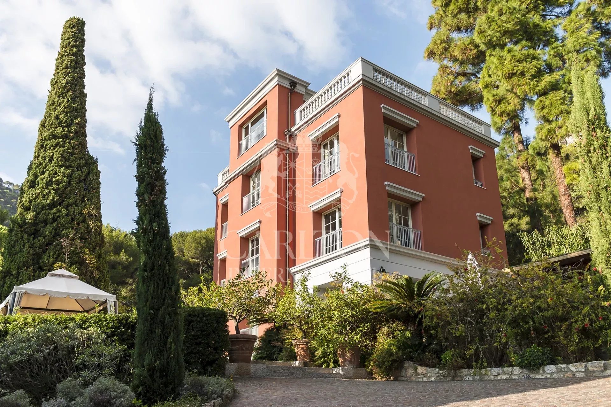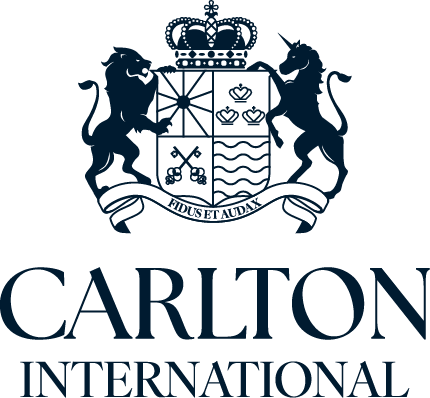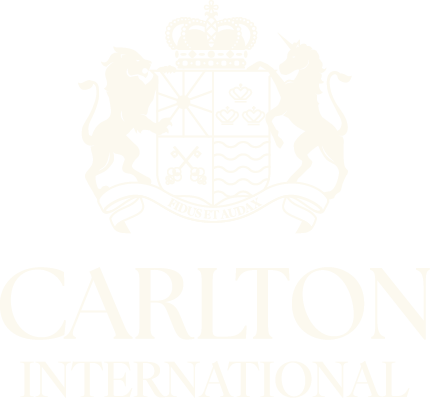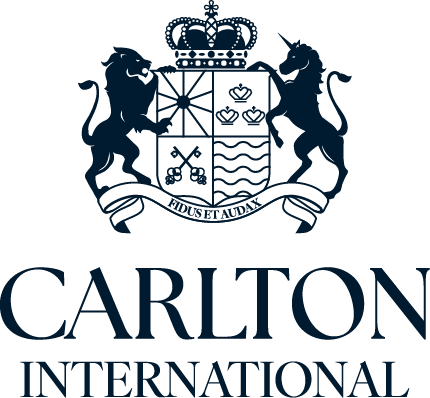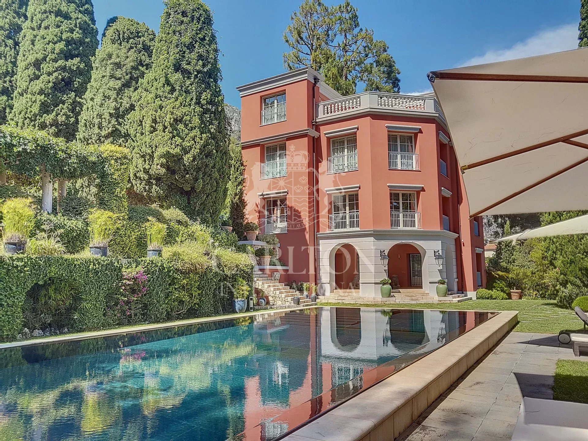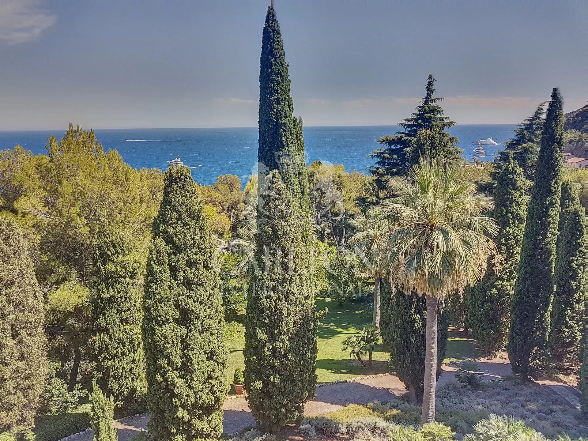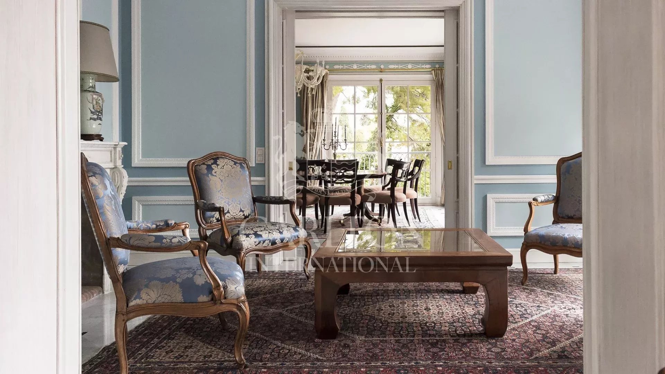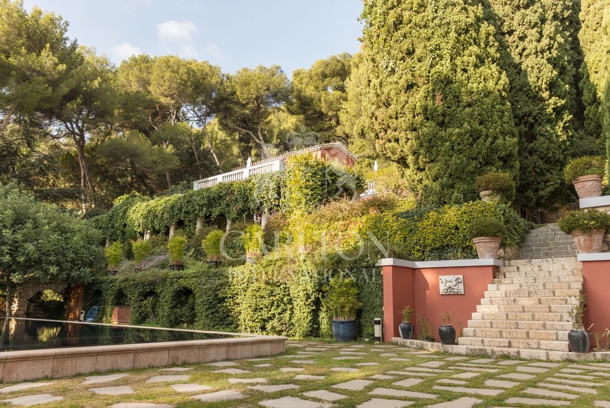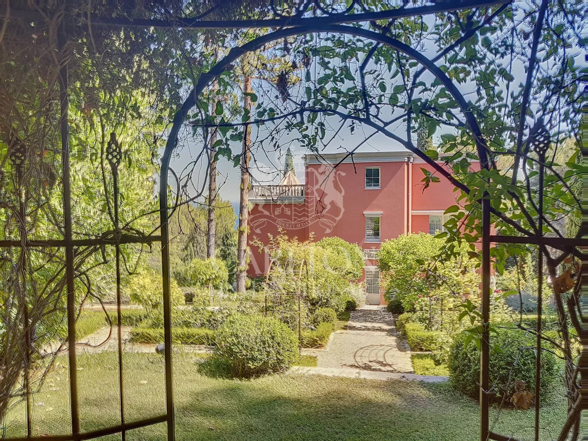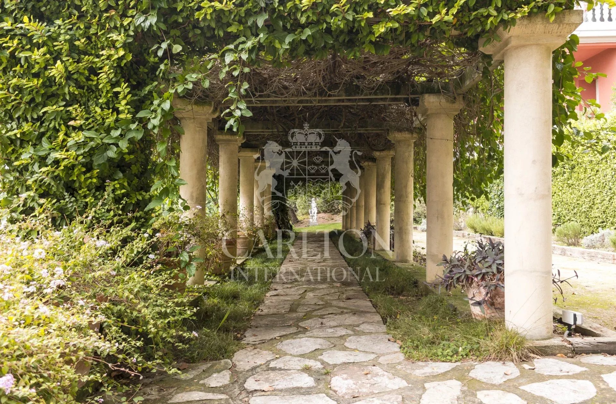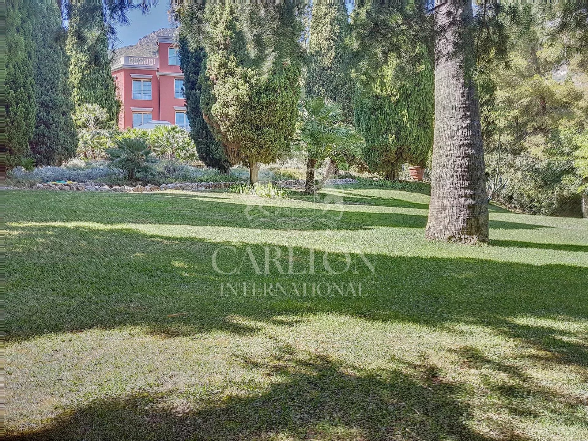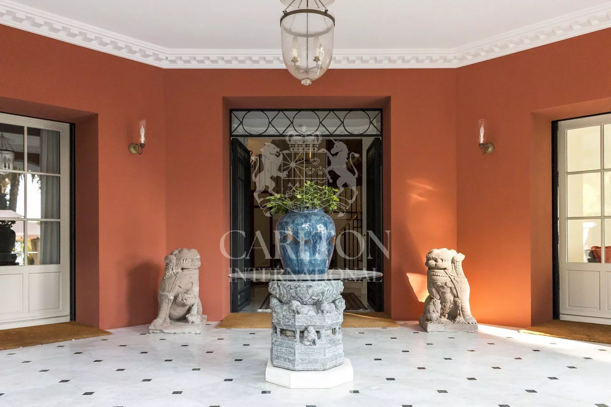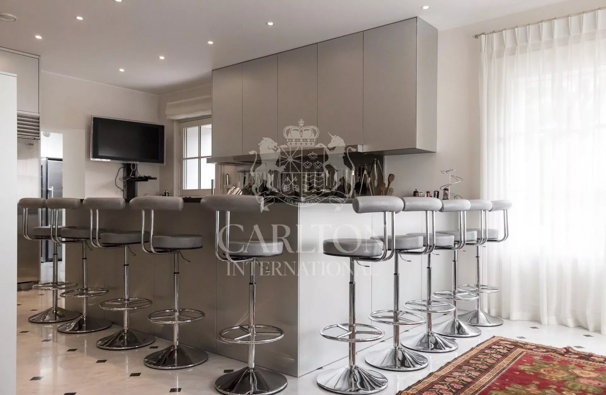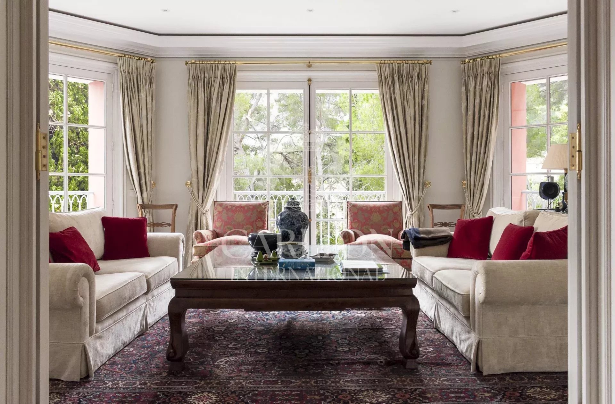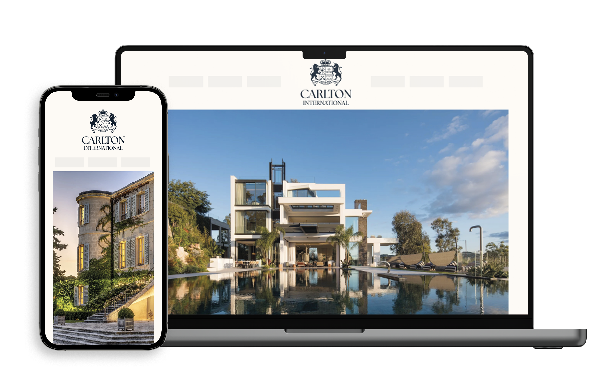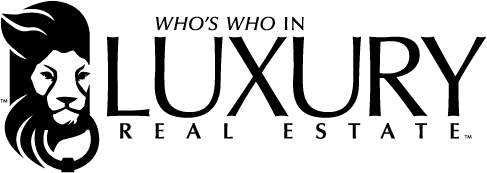Hogar Èze
Sueña con adquirir una propiedad de prestigio que cumpla con sus exigencias de excelencia y confort? Carlton International está aquí para acompañarle en esta búsqueda inmobiliaria.
EZE- 7 BEDROOMS/ 13 GUESTS- Outstanding property located in Eze, only a few minutes’ walk to the sea and private beaches. At the entrance of the property there is gatehouse with 3 bedrooms, ideal for security; from there a driveway leads to the principle villa, the guesthouse and the caretaker house, all set on around 3.2 hectares or 8 acres of land, planted with mature pine and cypress trees. The property faces south and from the upper floors of the main villa there are breathtaking views of the Mediterranean Sea. This villa is fully air conditioned and dates originally from 1930’s but has been subject to a complete renovation in 2010. The property has an elevator that serves all floors. Facilities include a gym with sauna and Hammam. Accommodating up to 13 guests, the main villa has 4 ensuite bedrooms and the guest house has 3 additional ones. The grounds surrounding the property are landscaped to provide a mix of formal gardens and more informal areas. There is a large swimming pool which can be heated and terrace between the main villa and the guesthouse; to the rear, an ornamental pond and in front, a larger pond with an ornamental stream. To the west, is a vegetable garden, chicken coop and kennels. Beneath the staff accommodation is a closed garage for 3/ 4 vehicles and a large parking platform provides additional space. Resident caretaker living in an independent accommodation. Ref 654
—
The accommodation is arranged as follows:
MAIN VILLA: 584,55 m²
Ground Floor
• Hall entrance
• Gym with sauna, Hammam and bathroom
• Guest WC
• Laundry room
• Kitchen with open plan area and open fireplace. There is a dumb waiter that links the ground floor kitchen with the first floor back kitchen / dining room.
• Store room, wine cellar
First floor- Sea view
• Drawing room
• TV room / Study
• Boudoir
• Dining room with back kitchen access to the rear garden
• Guest WC
• Access to north facing terrace
Second floor- Sea view
• Master bedroom with ensuite bathroom and dressing room
• Single bedroom with ensuite bathroom
• Double guest bedroom with ensuite bathroom
Third floor- Sea view
• Study with access to east and west facing terraces
• Guest bedroom with ensuite bathroom
GUEST HOUSE: 137,21m²
Ground floor
• Entrance hall with stairs to lower ground floor and guest WC
• Open plan living room with kitchen area, sitting room and dining room with large French windows
• South and east facing terraces
Lower ground floor
• Double bedroom with ensuite shower room
• Double bedroom with ensuite bathroom
• Twin bedroom with ensuite shower room
All the bedrooms have French windows giving direct garden access
• Wine Cellar
• External laundry room
GATEHOUSE – (STAFF ACCOMMODATION)
Situated at the principal entrance to the Property
• Open plan kitchen/dinette
• Bedroom
• Bathroom with WC
• Spiral staircase to the first floor
• Two double bedrooms
Additional services: Video surveillance, satellite, Internet access with WIFI, air conditioning, alarm system, BBQ, petanque pitch
Leer toda la descripción
